Marni Phippen & Tracey Broadman Present:
80 laurel grove avenue
$11,995,000
beds
5
baths
5.5
interior
5,986 sq ft
.
- Generous private study with custom built ins that offers the perfect remote work environment
- Impressive formal living room, perfect for art collectors, featuring a gas fireplace and overlooking the landscaped front gardens
- Breathtaking open floor plan that seamlessly integrates the elegant dining area with the outdoors through floor to ceiling glass Nana doors.
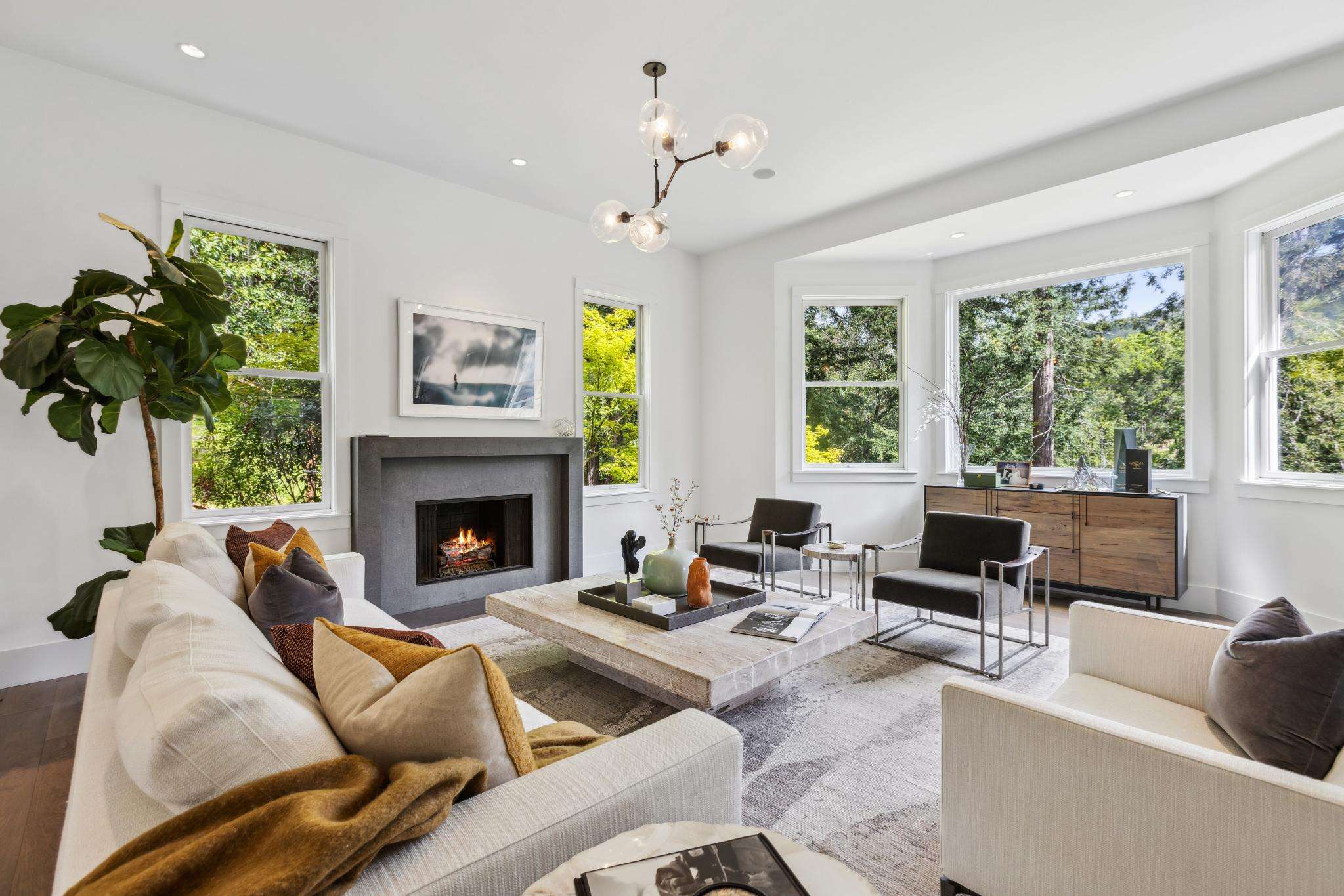
Main level
- Gourmet top of the line chef’s kitchen and butlers pantry thoughtfully designed for gracious entertaining with a substantial Statuary marble island, Wolf range, premium SubZero and Miele stainless appliances, two full size refrigerators and dishwashers, abundant cabinet storage, and spacious storage areas
- Inviting family gathering space flowing seamlessly from the kitchen creates the ultimate entertainment hub and casual relaxation retreat for everyday living.
- Gourmet top of the line chef’s kitchen and butlers pantry thoughtfully designed for gracious entertaining with a substantial Statuary marble island, Wolf range, premium SubZero and Miele stainless appliances, two full size refrigerators and dishwashers, abundant cabinet storage, and spacious storage areas
- Inviting family gathering space flowing seamlessly from the kitchen creates the ultimate entertainment hub and casual relaxation retreat for everyday living.
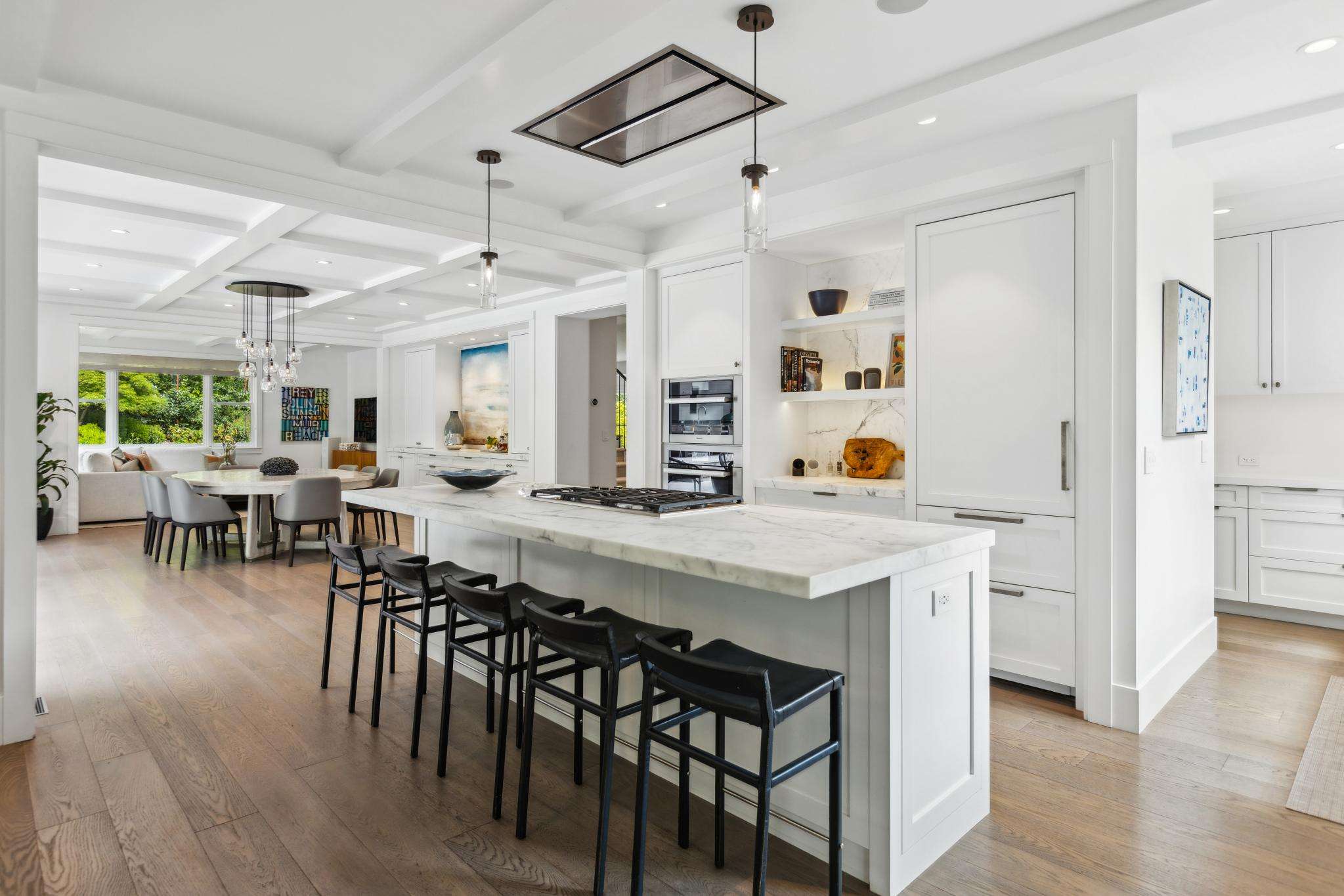
.
- Sophisticated secondary den/lounge area adjacent to the dining area offers a refined sanctuary for post-dinner conversation and comfortable relaxation.
- Multi functional theater and living space with premium cinema projection and full surround Dolby sound and built-in cabinetry, seamlessly connecting to the pool deck and open air living areas. This adaptable space transitions effortlessly into a primary level guest suite with a luxurious attached bathroom featuring dedicated pool access.
- Sophisticated secondary den/lounge area adjacent to the dining area offers a refined sanctuary for post-dinner conversation and comfortable relaxation.
- Multi functional theater and living space with premium cinema projection and full surround Dolby sound and built-in cabinetry, seamlessly connecting to the pool deck and open air living areas. This adaptable space transitions effortlessly into a primary level guest suite with a luxurious attached bathroom featuring dedicated pool access.
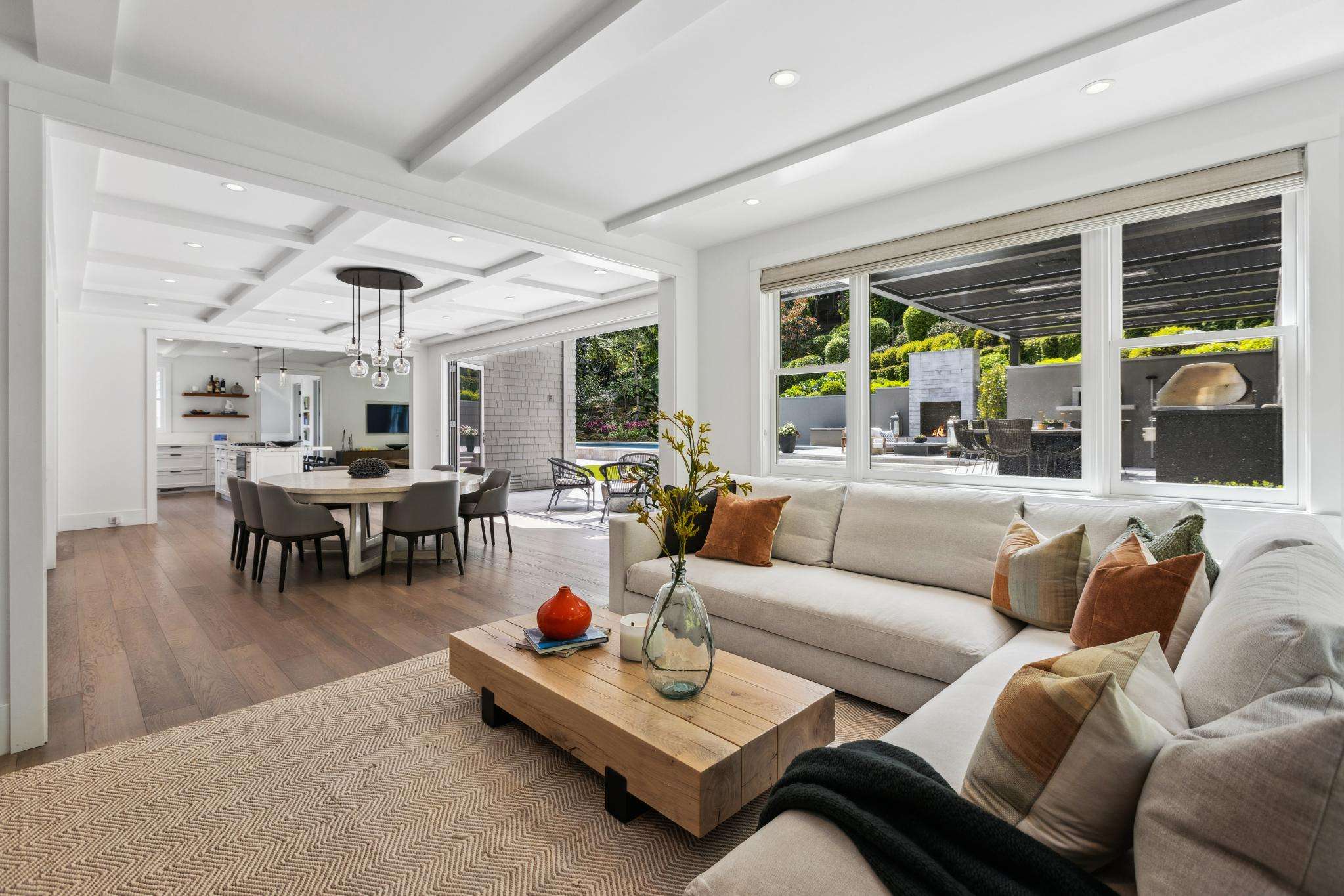
.
- Sumptuous, tranquil primary suite featuring abundant light, tree line vistas, and a meticulously designed walk-in wardrobe with comprehensive wardrobe system. Refined master bath retreat overlooking the pool, showcases Bianca Carrara marble dual-sinks. custom light installations, premier Toto toilet, generous shower, and contemporary freestanding soaking tub
- Sumptuous, tranquil primary suite featuring abundant light, tree line vistas, and a meticulously designed walk-in wardrobe with comprehensive wardrobe system. Refined master bath retreat overlooking the pool, showcases Bianca Carrara marble dual-sinks. custom light installations, premier Toto toilet, generous shower, and contemporary freestanding soaking tub
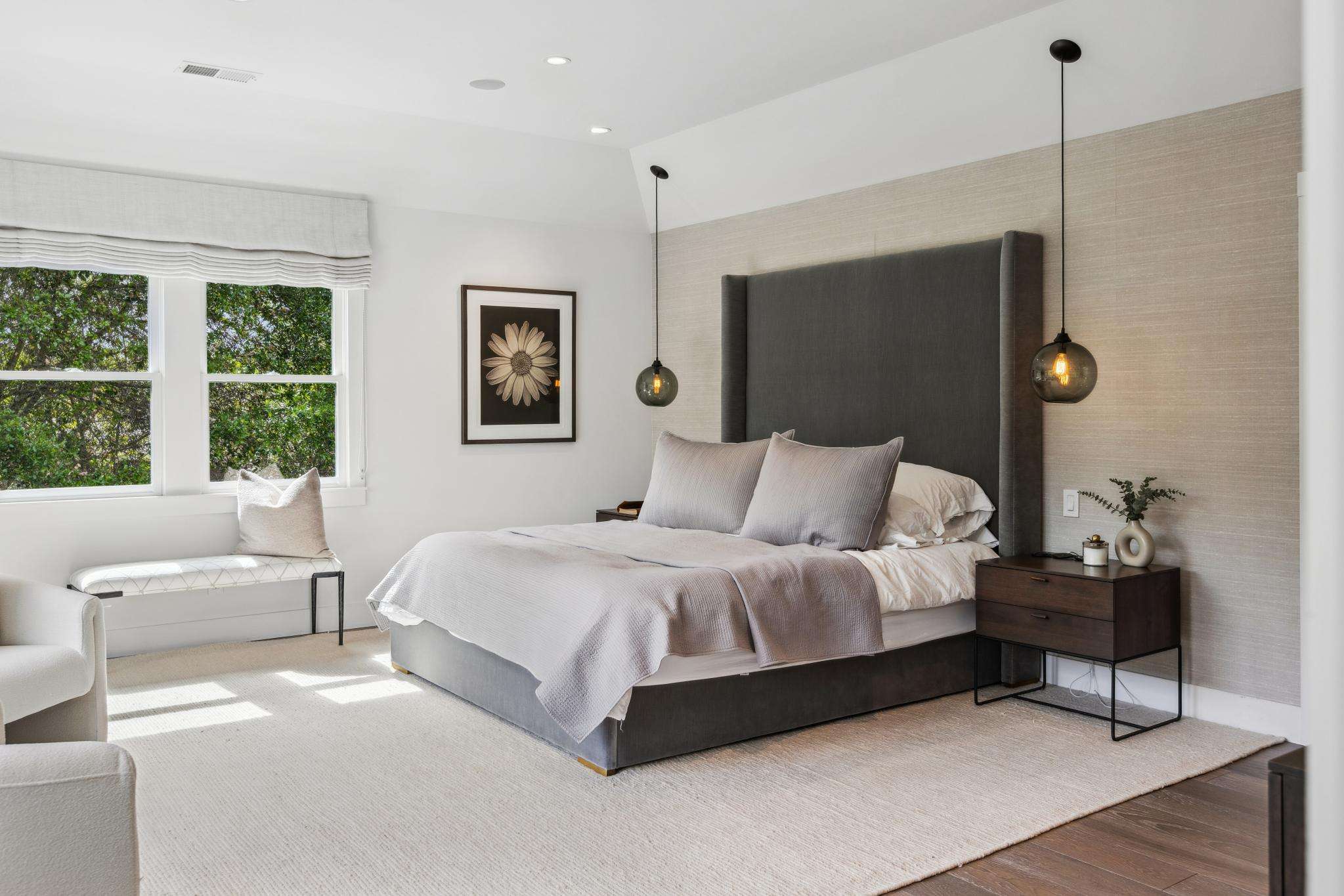
UPPER LEVEL
- Expansive ensuite guest bedroom or secondary primary bedroom with serene vistas and a bathroom appointed with premium Carrera marble finishes, and spacious walk-in shower
- Three additional bedrooms on this level have custom closets and share two well appointed bathrooms with Carrera marble
- Expansive ensuite guest bedroom or secondary primary bedroom with serene vistas and a bathroom appointed with premium Carrera marble finishes, and spacious walk-in shower
- Three additional bedrooms on this level have custom closets and share two well appointed bathrooms with Carrera marble
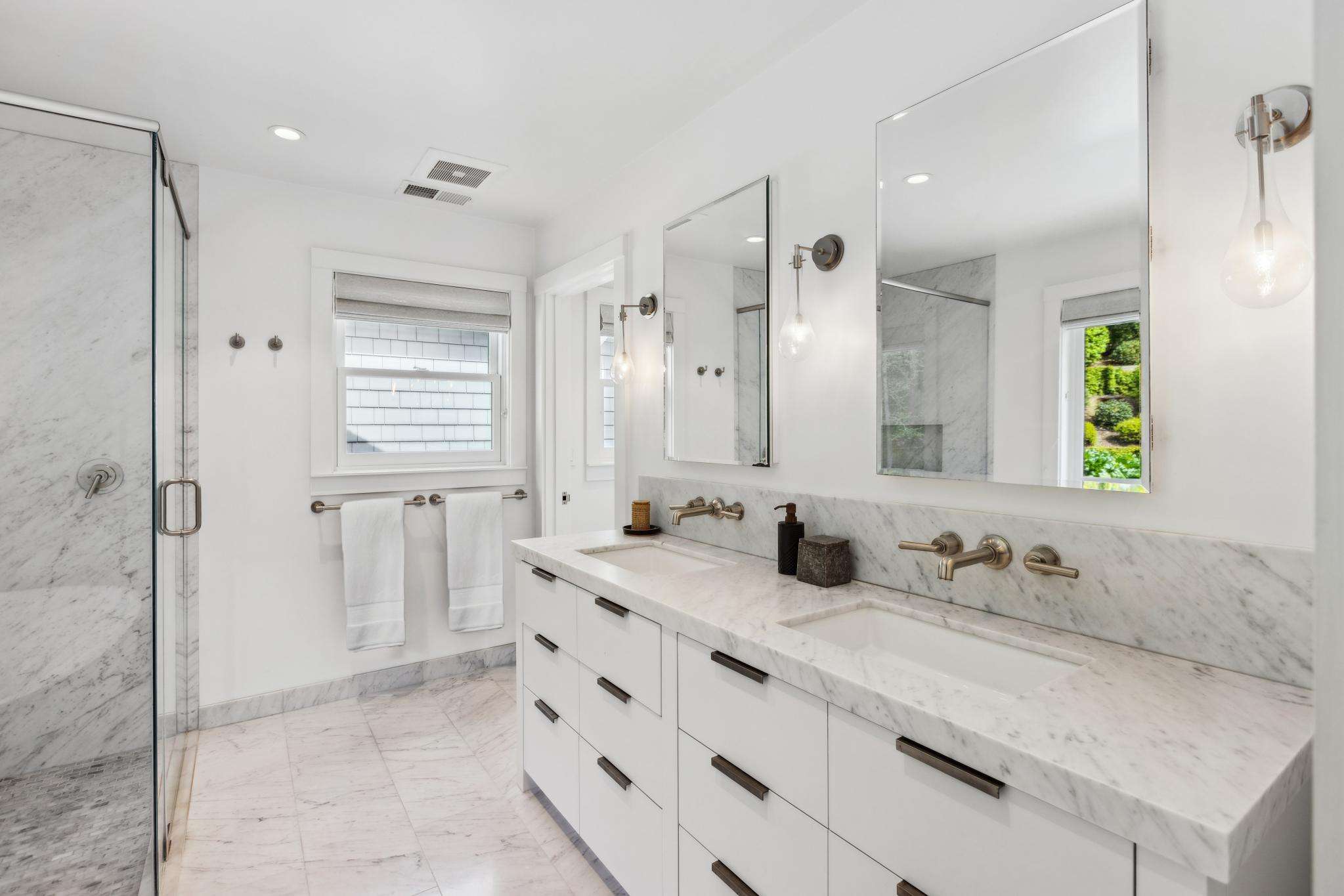
.
- Glass enclosed fitness center with views of the pool and manicured gardens. Ideal for luxe mind-body studio
- Substantial walk in linen closet with abundant storage capacity
- Laundry headquarters with purpose built storage components
- Glass enclosed fitness center with views of the pool and manicured gardens. Ideal for luxe mind-body studio
- Substantial walk in linen closet with abundant storage capacity
- Laundry headquarters with purpose built storage components
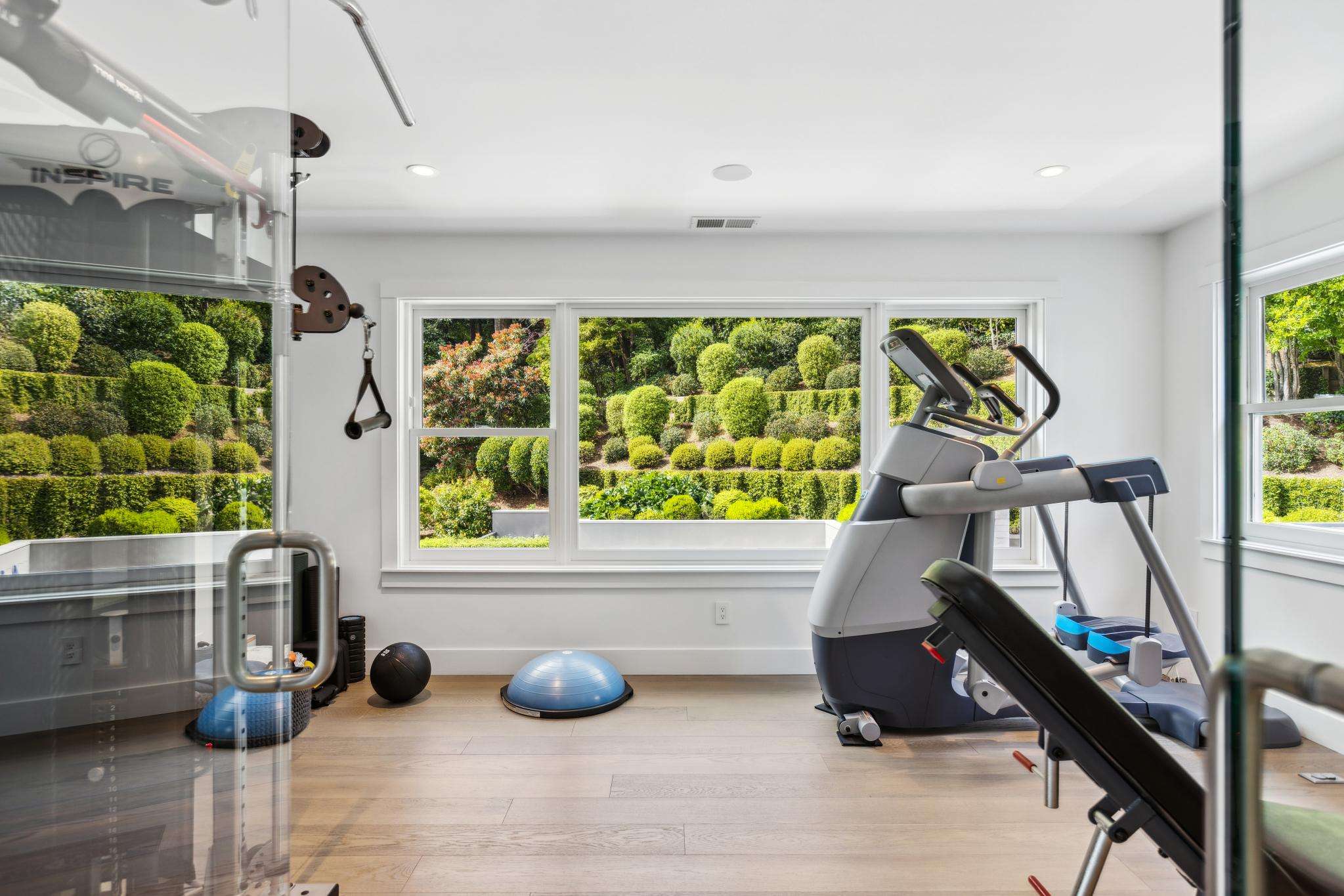
GROUND LEVEL
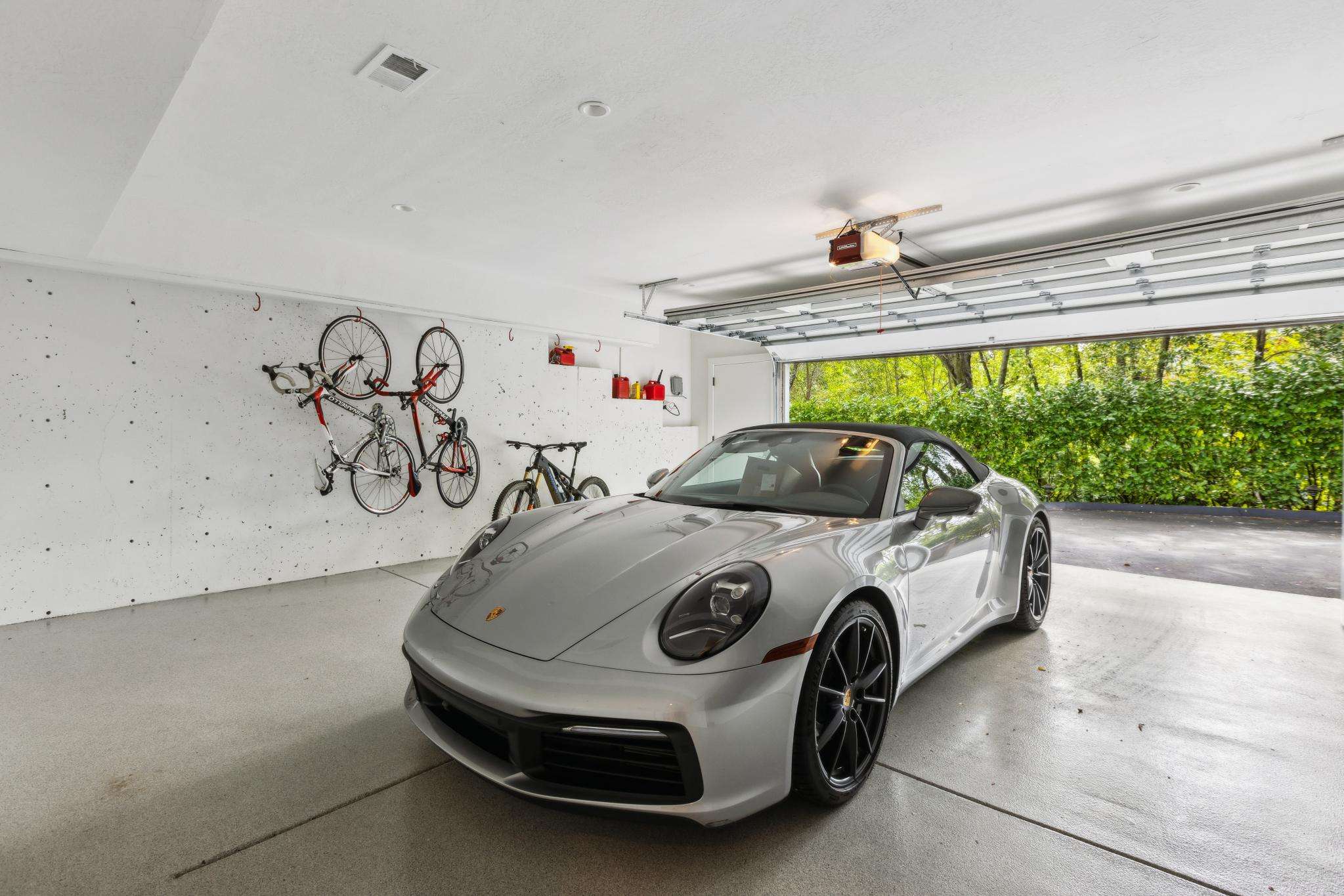
• Premium two-car attached garage featuring durable epoxy flooring, abundant integrated storage solutions, and a separate storage room.
• Dedicated multi-use room (currently used for music) with separate outdoor access
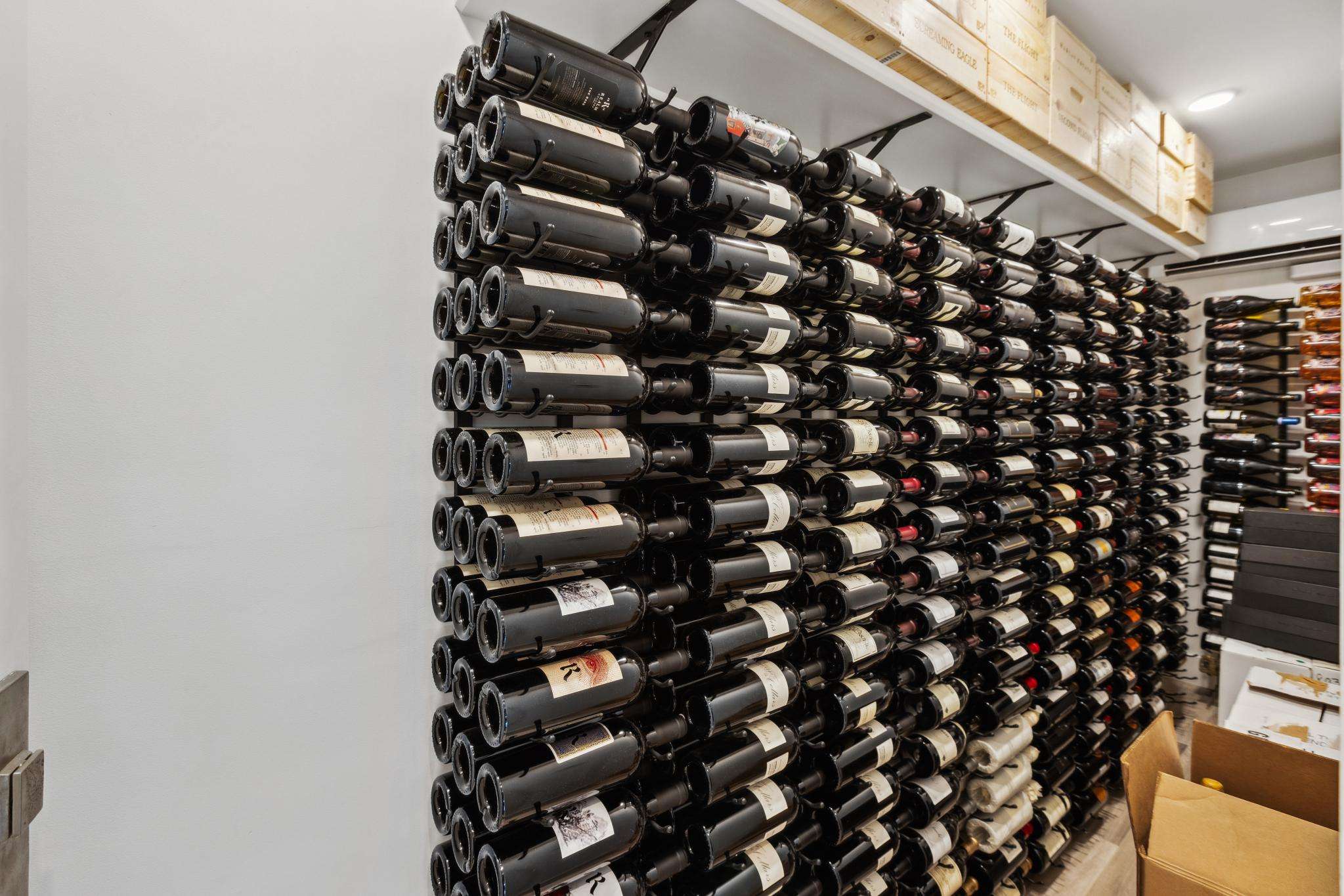
• Massive storage areas off the multi-use room
• Bespoke wine vault accommodating approximately 1,000 bottles with commercial-quality environmental control
RESORT INSPIRED OUTDOORS
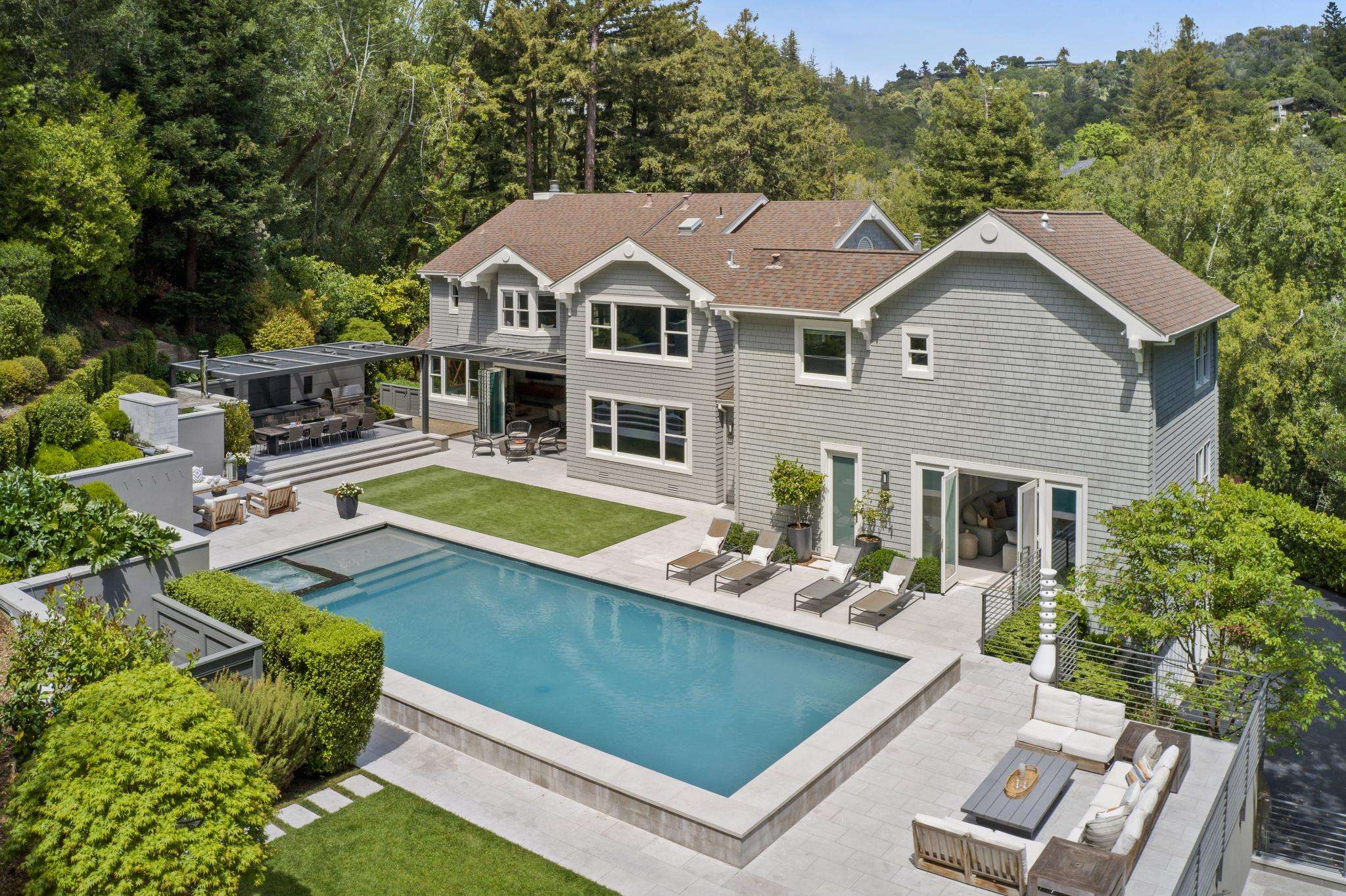
• Grand-scale swimming pool with integrated spa, brand new pool cover and Acqualink remote system
• Sophisticated al fresco living, dining and outdoor kitchen area with gas fireplace and Seura outdoor TV

• Signature outdoor pavilion featuring custom built metal pergola with integrated lighting, speakers, and Infratech heating elements throughout (all controlled by smartphone)
• Integrated high-end outdoor speakers throughout the entire outdoor space, ideal for entertaining

• Outside kitchen includes a Kalamazoo KB-H1000 state of the art hybrid 46” grill, Integrated Kalamazoo gas cooktop, Kalamazoo icemaker, Kalamazoo refrigerator, and custom top of line Mugnaini pizza oven
• Hideaway treehouse
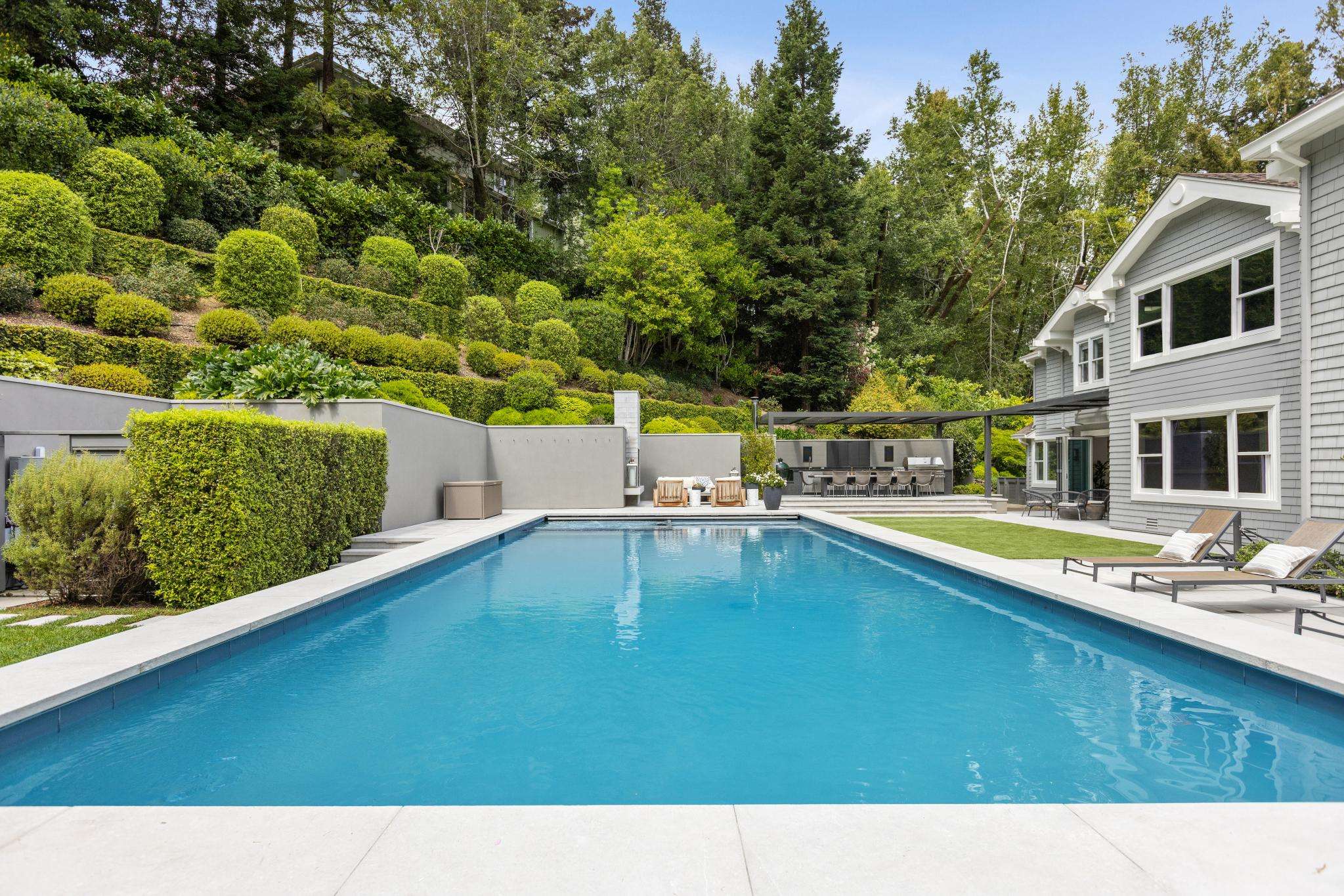
Additional Features
- Sonos system with discreet ceiling-mounted speakers throughout interior spaces and exterior entertainment zones
- Crestron integration managing audiovisual experiences throughout the residence via intuitive smartphone interface
- Advanced Lutron illumination and window treatment automation with customizable scene programming and complete mobile device control capability
- Vivint security infrastructure with integrated home management functionality
- Wide plank European oak floors throughout
- Distinctive Sun Valley Bronze architectural hardware elements throughout
- Resort-inspired exterior landscape appointed with premium Aegean limestone hardscape materials
- Convenient utility mud room with storage directly off pool area
- Development potential for an independent accessory dwelling unit
- Multi-zone heat and air conditioning
- Substantial storage space in attic and off the garage
- Sonos system with discreet ceiling-mounted speakers throughout interior spaces and exterior entertainment zones
- Crestron integration managing audiovisual experiences throughout the residence via intuitive smartphone interface
- Advanced Lutron illumination and window treatment automation with customizable scene programming and complete mobile device control capability
- Vivint security infrastructure with integrated home management functionality
- Wide plank European oak floors throughout
- Distinctive Sun Valley Bronze architectural hardware elements throughout
- Resort-inspired exterior landscape appointed with premium Aegean limestone hardscape materials
- Convenient utility mud room with storage directly off pool area
- Development potential for an independent accessory dwelling unit
- Multi-zone heat and air conditioning
- Substantial storage space in attic and off the garage
gallery
Property VIDEO Tour
3D Virtual Tour
Floor Plans
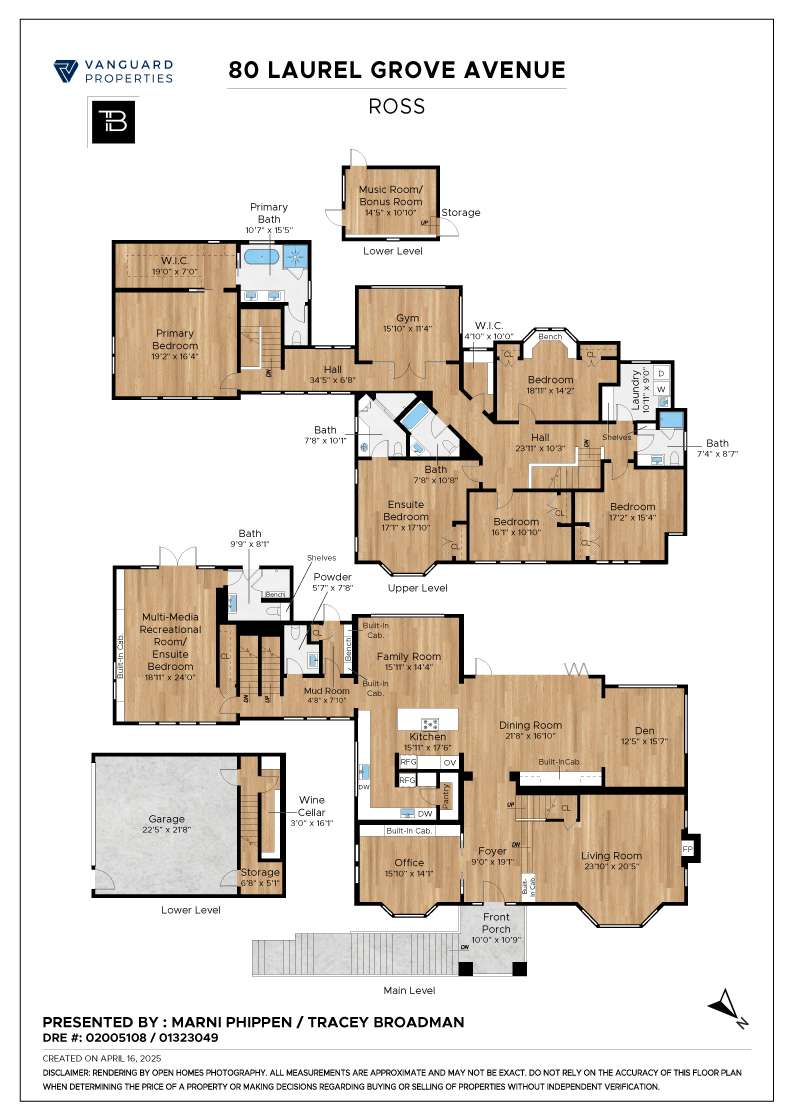
Neighborhood
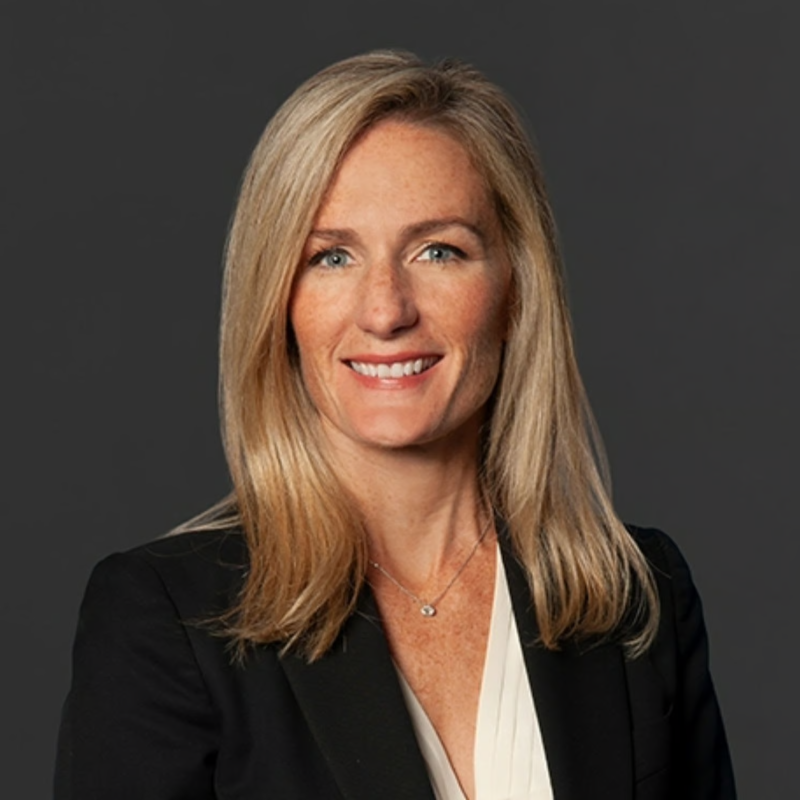
Marni Phippen
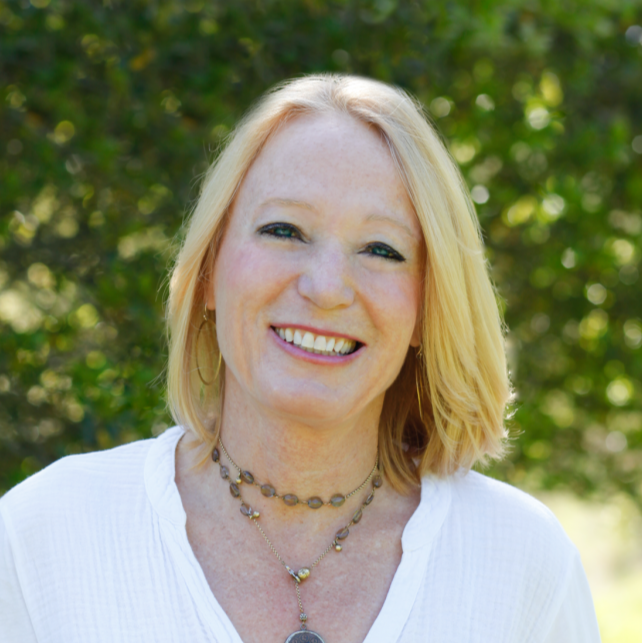
Tracey Broadman
Vanguard Properties
Broker Associate
- DRE:
- #01323049
- Mobile:
- 415-940-0171
http://www.traceybroadman.com
Vanguard Properties
Get In Touch
Thank you!
Your message has been received. We will reply using one of the contact methods provided in your submission.
Sorry, there was a problem
Your message could not be sent. Please refresh the page and try again in a few minutes, or reach out directly using the agent contact information below.

Marni Phippen

Tracey Broadman
Vanguard Properties
Broker Associate
- DRE:
- #01323049
- Mobile:
- 415-940-0171